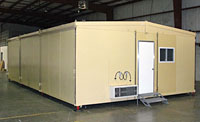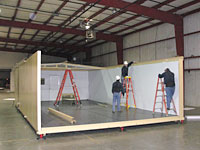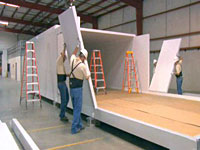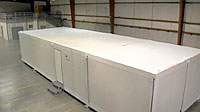Static Compression Buildings (SCBs) are a building system composed of steel skinned structural insulated panels that compress together to form the walls, roof, and at times, even the floor of a building. Several designs of our SCBs don’t require nails, screws, cam locks, field cutting, or special lifting equipment during their assembly which makes them extremely fast to build. They can also be disassembled and put back together with little wear and tear. The panels, called Precision Panels, that make up the buildings are also lightweight and have great insulation values.
One of the best features of Static Compression Buildings is their versatility. Doors and windows can be put in just about any location and can even be relocated at a later time. Uses for these buildings include emergency shelters, storage, temporary office space, or even temporary refrigeration units.
PCI offers several different design options along with different roof lines to meet the customer’s needs. Check out our site’s media library for more information on Static Compression Buildings, Precision Panels, and assembly videos. |




